Ready, Set, Renovate! Sair Khan and partner Nathan, create a dream family kitchen space ready for a very special Spring arrival!
We are so excited to announce our recent collaboration with actress and soap star Sair Khan on her kitchen project. Sair, along with her partner Nathan, recently embarked on the journey of transforming their recently purchased home into the perfect place for their growing family. Little did they know the extent of the project awaiting them as they only had a few months to turn their space into their dream space in time for their new arrival.
In our recent conversation with Sair, she shared insights into the exciting renovation journey they've undertaken and provided a glimpse into her vision for crafting the perfect kitchen. From discussing design inspirations to navigating through the challenges of renovation, Sair shares her kitchen story.
When we first saw our new place, we had no clue the scale of the project. I figured we'd just need to update it with some new wiring, carpets, and a fresh paint job. However, as we got into it, we realised the whole house needed a major facelift. We're talking rewiring, redoing the plumbing, even stripping it down to the brickwork. It was a huge job, but we were determined to turn this place into our dream home.
And with a baby on the way, we knew we had to get it done before the little one arrived. So, instead of taking it room by room, we went all in on the renovation. What started as a simple fixer-upper turned into a massive project, but we were up for the challenge. We wanted our home to be perfect for our growing family, and we were ready to put in the work to make it happen.
Throughout this project, despite the challenges, I've loved collaborating with Nathan. Working together has been not only rewarding but also incredibly enjoyable, allowing us to (bond as a couple while creating something truly special for our family and arrival of our new baby. It's given us the opportunity to blend our individual ideas and must-haves into a design that we both love.
When we initially embarked on renovating the kitchen, I was set on having a grand kitchen island. I envisioned it as the centrepiece, a real focal point. However, as we assessed the space, reality set in – we simply didn't have enough room. We had to reconsider our plans and explore alternative ideas for the kitchen layout.
After much discussion, we decided on an L-shaped kitchen layout. This choice not only optimised the available space but also provided a clear line of sight to our garden – a primary reason for purchasing this property. Looking back, we realised that a large island might have obstructed this beautiful view. It's amazing how sometimes the restrictions lead to better solutions, and in this case, our adapted design perfectly aligns with our vision for functional and practical open space living.
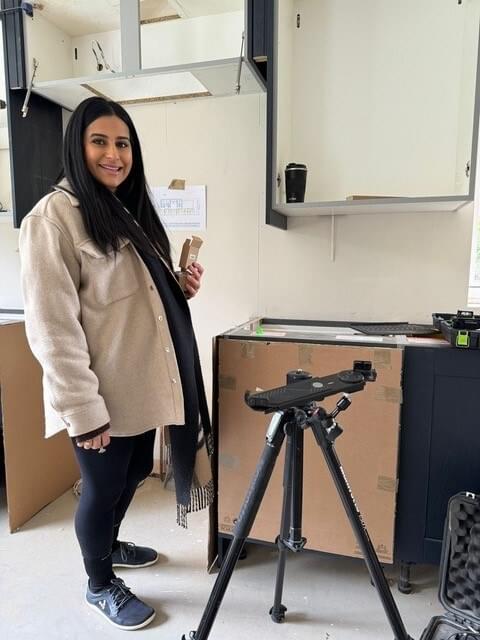
Undertaking this renovation hasn't been without its fair share of challenges, and one significant hurdle we encountered was the lack of planning. With a tight timeframe looming over us, we often found ourselves tackling each task as it came, without fully considering the broader vision for the final outcome. This reactive approach meant that we sometimes had to make compromises on our initial design ideas to accommodate the progress we'd already made.
While we didn't have a specific design aesthetic in mind for our home, Nathan and I shared a vision of creating an open, inviting atmosphere with seamless flow between the kitchen and living room areas. Our priority was to maximise natural light, which led us to favour a spacious, open-plan layout. We believed that ample light not only enhances the ambiance but also contributes to a sense of spaciousness.
Opting for darker colours for the kitchen cabinets was a deliberate choice influenced by the abundance of natural light flooding into the space. We felt that darker hues, such as the elegant dark blue we selected, would provide a striking contrast, and lend a modern yet timeless appeal to the kitchen.
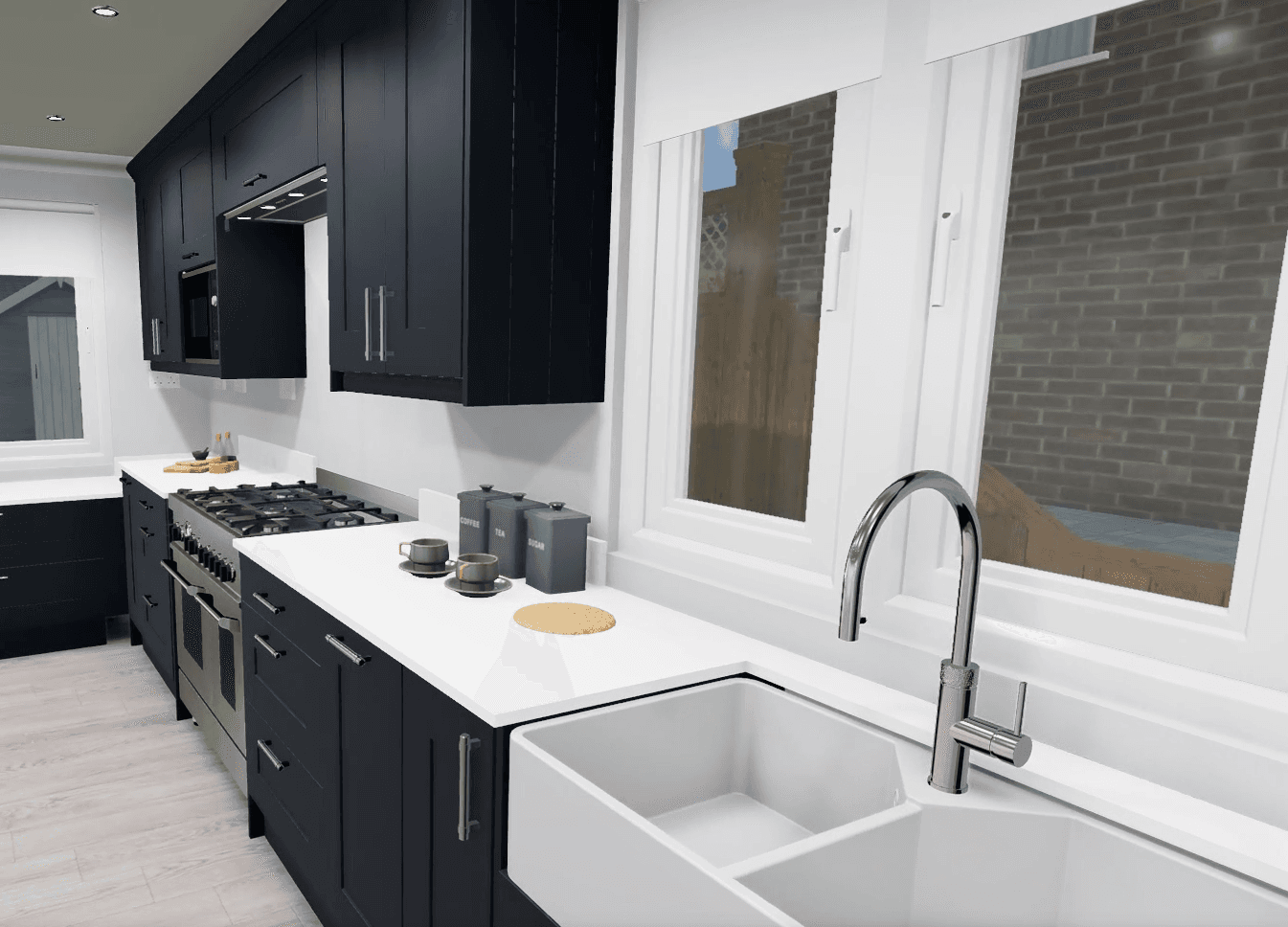
Prioritising an open layout without clutter was essential to us, especially with a new baby on the way. We envisioned a space where our child could freely explore and play without feeling confined by furniture or obstructions. This emphasis on creating a child-friendly environment guided our decision to maintain a clean, uncluttered design scheme throughout the open space.
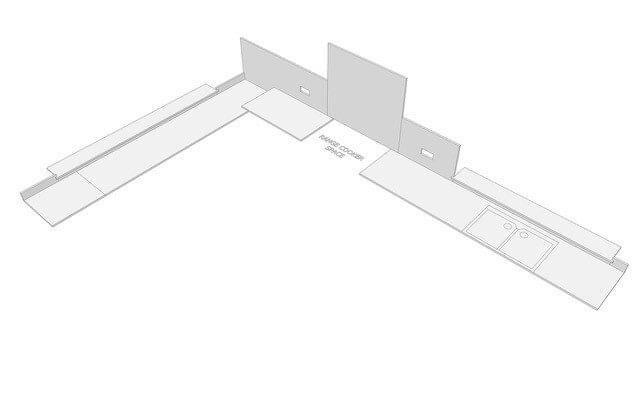
Initially, I was set on making the kitchen project a one-stop-shop affair, sourcing everything from a single place to streamline the process and avoid decision overload. But as we started exploring options, we realised that settling for pre-made choices might compromise our vision for the space and we didn’t love some of the finishes on offer.
We wanted something truly special, a kitchen that reflected our unique tastes and style without sacrificing on quality or aesthetics.
That's when a friend recommended Gemini, having recently had a positive experience with them for their own kitchen worktops. The whole experience was seamless from start to finish and couldn’t have been easier!
All we had to do was upload our kitchen plan, and Gemini took it from there, crafting a bespoke worktop design tailored to our specifications. They promptly sent out a generous variety of worktop samples for us, which was fantastic given the abundance of choices available.
What really impressed me was the size of the samples – much larger than anticipated, with full-sized images of the worktop on the back. This allowed us to not only get a feel for the material but also visualise how it would look as a complete piece in our kitchen space. It made the decision-making process so much easier.
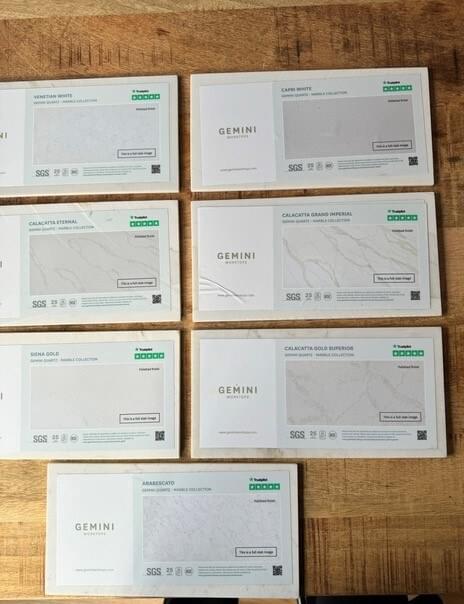
Its elegant patterns exuded a warmth that instantly resonated with me, and I was particularly delighted to discover how seamlessly it matched our flooring. While Nathan loved all of the samples we received, he was open to me making the final decision on our worktops.
In crafting the perfect kitchen aesthetic, I was determined to strike a balance between cool and warm tones to introduce a contrast. With our dark blue cabinets setting a bold foundation, I wanted to infuse the space with complementary shades. Opting for satin nickel handles and the subtle hints of grey within the quartz worktops added depth and dimension to the overall design.
The combination of these elements will add a contrast to the space, as well as add a range of colours and texture. We thought this would be a great way in elevating its visual appeal, creating a beautiful space that we both adore.
Interested in a Calacatta Gold Superior worktop for your kitchen? Get in touch for a free, no-obligation quote today.
The kitchen holds a special place in our hearts – it's truly the heart of our home. With our open-plan layout on the ground floor, it's set to become the bustling hub where we'll gather and connect as a family. And with the arrival of our new baby, I can already envision countless moments shared in this space.
There's something incredibly exciting about knowing that the kitchen we've carefully designed together will soon become the backdrop for our daily lives. It's not just about functionality or aesthetics; it's about creating a warm, inviting environment where we can create memories, share meals, and simply enjoy each other's company. I can't wait for us to settle into our lovingly crafted space and begin this new chapter of our lives together.
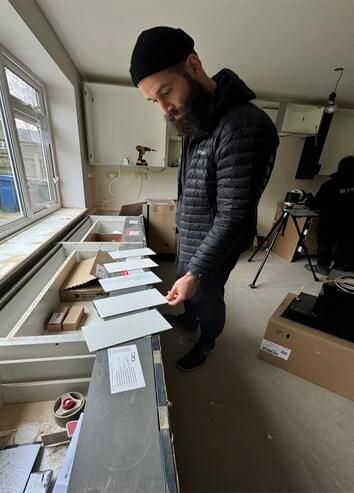
If I were to offer advice to those embarking on a significant project like ours, it would be to emphasise the importance of planning and completing tasks in the correct order. Having a clear vision of the finished look and working backward from there can be incredibly beneficial.
Engaging in discussions with your electrician and plumber early in the process can help align your vision with the practicalities of the project, ensuring a smoother and more efficient journey towards achieving your ideal kitchen design.
By establishing a cohesive plan, you'll be better equipped to navigate potential challenges and avoid the need for last-minute adjustments that could disrupt the project's flow.
Here at Gemini Worktops, we're so excited to be part of Sair’s kitchen renovation journey and bring all her kitchen dreams to life. Stay tuned for part 2 as we reveal her beautiful kitchen.