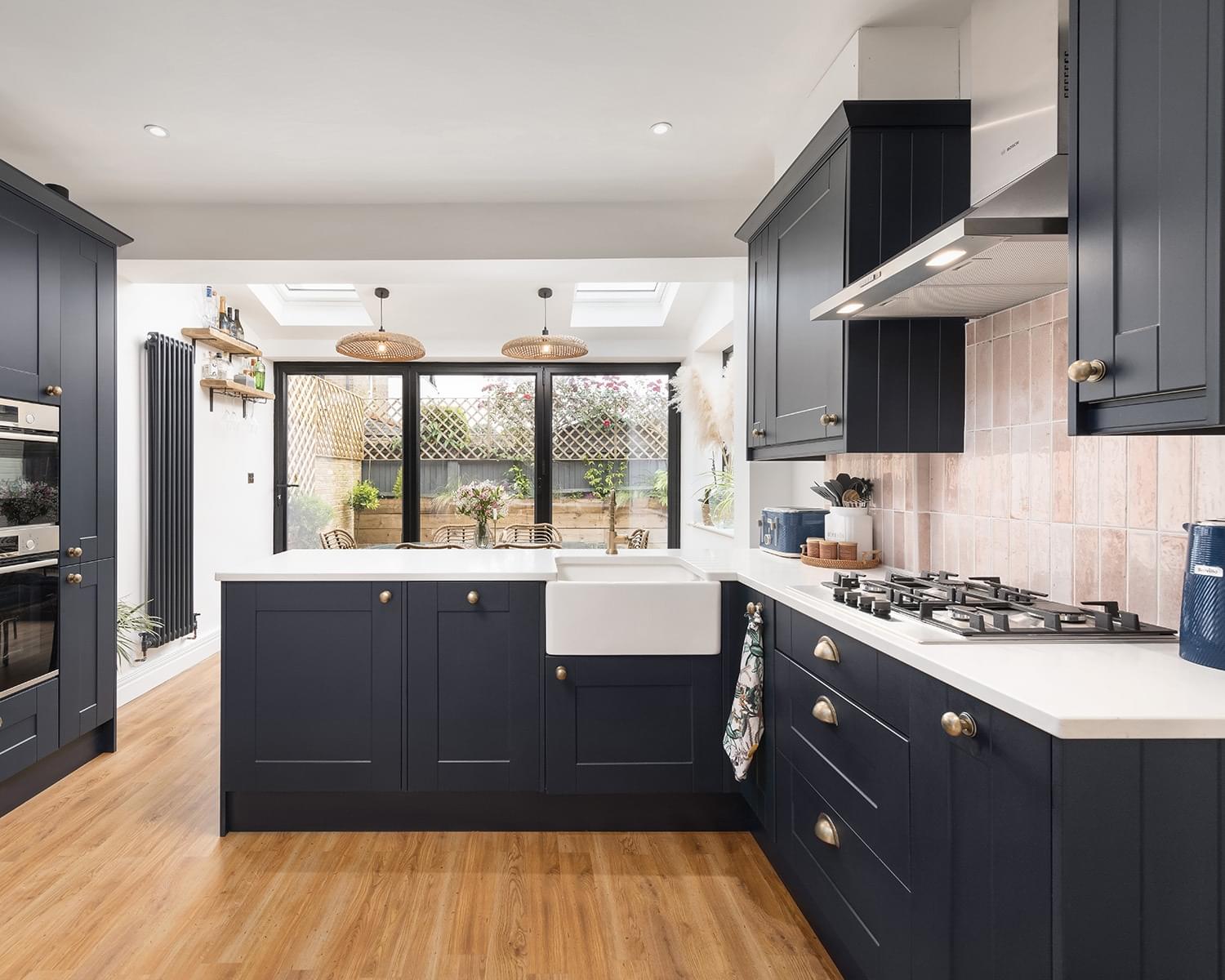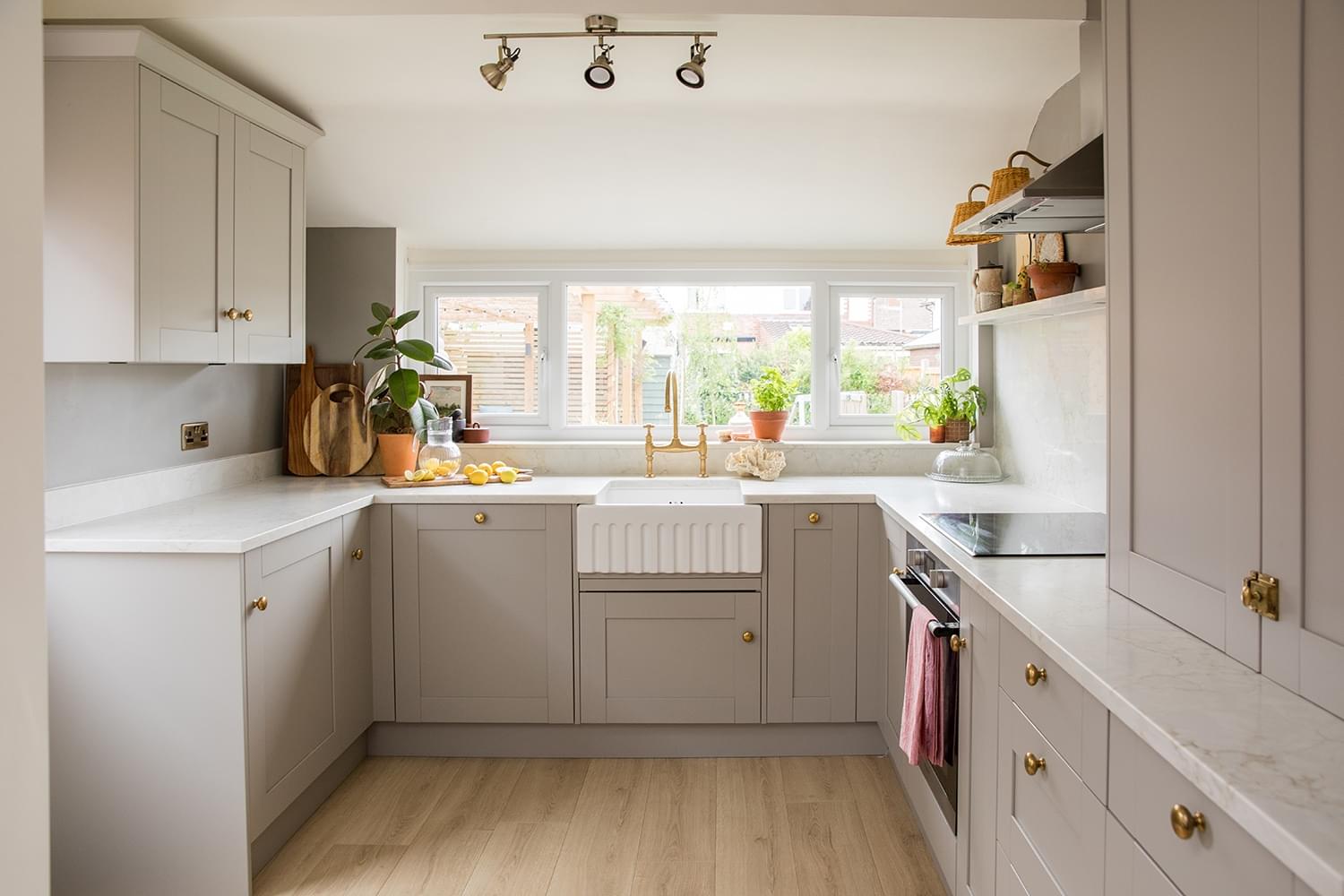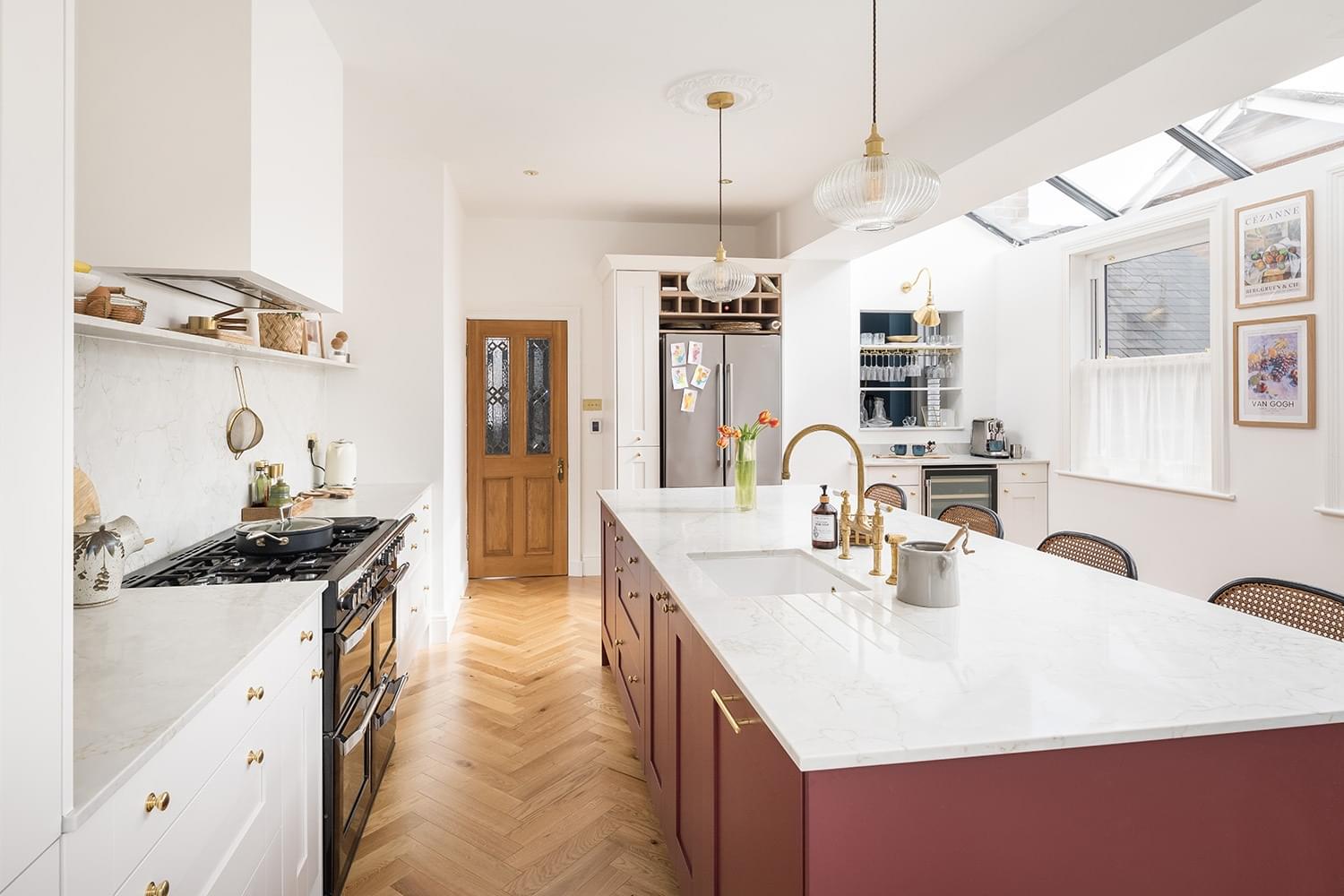When renovating your space or undertaking a new kitchen project, the layout is everything. It determines your kitchen area's flow, functionality, and overall feel. Whether you are a seasoned home chef, a design buff with an eye for detail, or simply a part of a bustling household, setting up a kitchen layout that works for you is a game-changer.
In this article, we will explore some of the most popular kitchen layout ideas, and how incorporating quartz worktops alongside these can elevate each design, tailored to fit any space – no matter how complex. Remember, these worktops are not about durability, they are about bringing your bespoke vision to life.
The L-shaped kitchen layout is the best layout to optimise corner space while providing ample room for movement and storage. This design is a popular choice among homeowners as it allows you to take advantage of the whole space, with the option of counter space and a seating area, creating a breakfast bar area in your kitchen space.
With one section of the "L" typically wider than the other, the depth of this section known as a breakfast bar, includes a 300mm overhang for accommodating bar stools, and typically has a 900mm depth. This dimension contrasts with the standard 600mm depth of regular worktops, making one section longer and wider than the other "L" shape.

This design fosters a seamless workflow, perfect for cooking solo or entertaining guests. When paired with quartz worktops, the sleek lines and seamless surfaces create a sleek, aesthetic design. Quartz, renowned for its resistance to stains and scratches, ensures that the elegance of your kitchen endures the test of time.
The galley kitchen layout is a straightforward design reminiscent of compact yet efficient ship galleys. This design is perfect for a small kitchen and features parallel countertops and a central corridor with kitchen units on adjacent walls.
This design maximises space in smaller kitchens, making it an ideal choice for narrow kitchens. Because galley kitchens are narrow spaces, they need to utilise minimal wall space with cabinets and open shelving to create the most storage space.
Adding a splashback is a great way to enhance the perception of space, adding interest to your otherwise plain walls. Opting for a polished quartz splashback in a light colour allows it to reflect natural light, creating the illusion of a larger space. This is the best way to make the most of the space in a smaller kitchen design.
Like splashbacks, quartz worktops are particularly suited to the galley layout because they offer a seamless look that can make a narrow space appear wider. Plus, the customisation extends beyond dimensions—you will pick the quartz texture, colour, and finish that best complements your cabinets and walls, introducing an element of luxury and functionality. The smooth, non-porous surface of quartz resists bacterial growth and is easy to clean, making it an ideal choice for maintaining hygiene in busy cooking environments.
The U-shaped kitchen layout surrounds you with efficiency and versatility - another ideal layout for small kitchens. With countertops and storage lining potentially three walls, this design offers abundant workspace and storage options.
To further optimise space, incorporating a quartz floating shelf is an excellent design choice. Not only does it serve as a focal point, but it also enhances space utilisation effectively.
This layout is ideal if you have larger family gatherings or participate in intensive cooking sessions – it is practically made for multitasking. Quartz worktops elevate the aesthetic appeal of this layout, creating a seamless flow of elegance throughout the space.
Whether preparing elaborate meals or hosting intimate gatherings, the durability of quartz ensures that your kitchen remains a timeless centrepiece of your home.

If space is no object, then a kitchen island layout epitomises modern sophistication, seamlessly blending cooking, dining, and socialising. An island in the centre of the room is perfect for larger spaces and is a great way to add a focal point to your kitchen design.
The kitchen island offers additional food prep, storage, and a social space for family and friends, making it the new dining area. The versatility of quartz allows for customisation, enabling you to craft an island that perfectly complements your culinary needs and design preferences.
A standout design element for a kitchen island is the inclusion of a waterfall end. This feature not only highlights your worktops but also adds a beautifully distinctive touch to your kitchen design.

The integration of quartz worktops with various kitchen layouts transcends mere functionality, transforming your kitchen into the perfect space for you.
Whether embracing the compact simplicity of a galley kitchen or luxuriating in the spaciousness of a U-shaped layout, quartz elevates the aesthetic and practical aspects of kitchen design.
So, as you embark on your kitchen renovation journey, consider the timeless allure of quartz, as we help to create your dream kitchen and bring your vision to life.
Interested in a quartz worktop for your kitchen? Get in touch for a free, no obligation quote today.