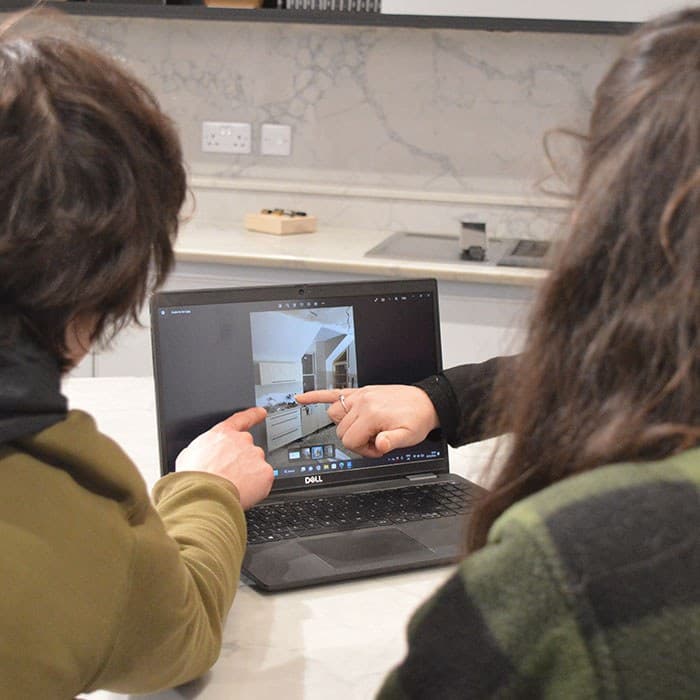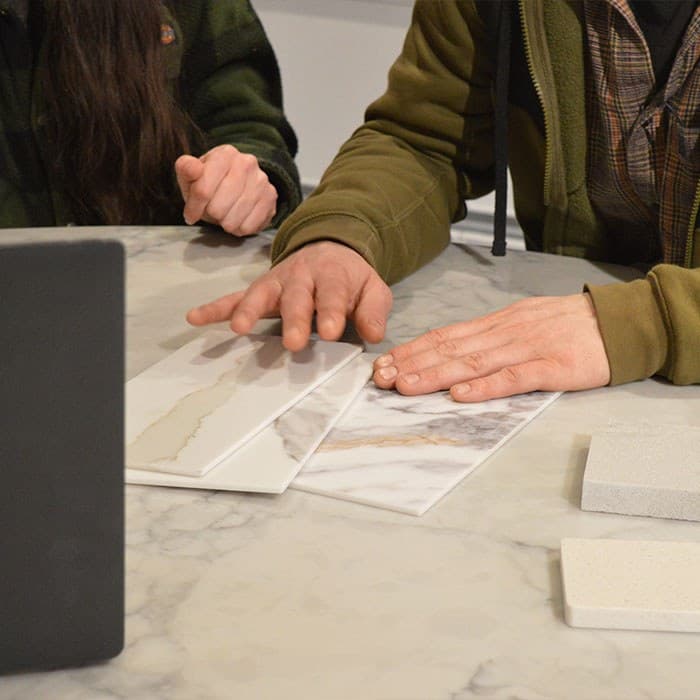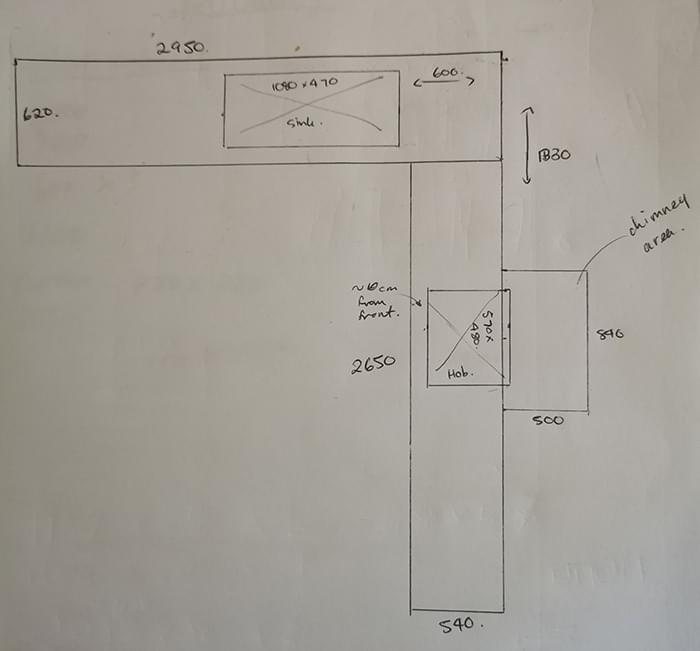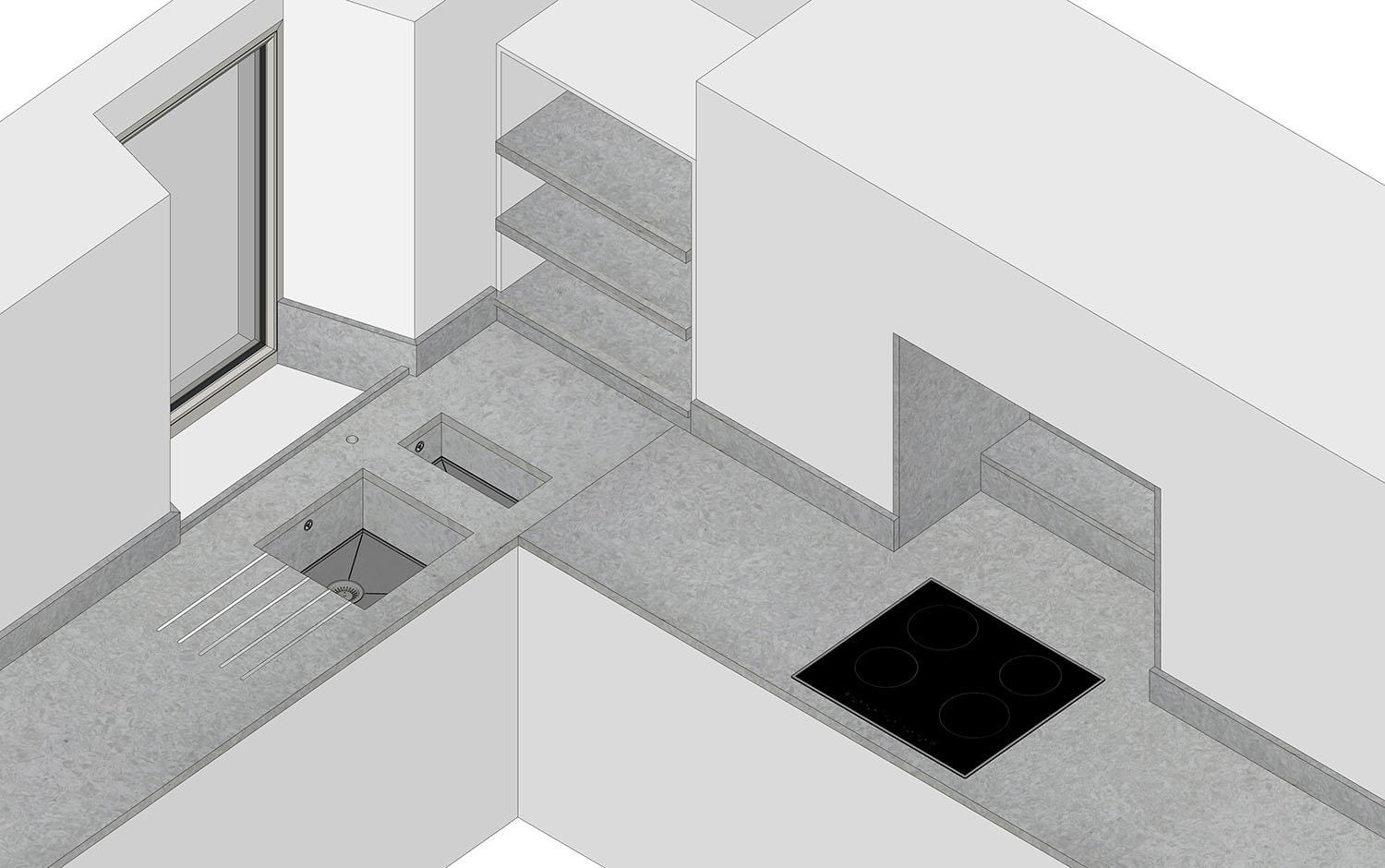Not up to date with the Accidental Renovator’s story? You can catch up on Part 1 here.
With materials and colours chosen, and samples received, the next step on Cal and Claire's kitchen worktop journey was the design consultation. Traveling from their home in Dunoon, they visited our showroom in Yorkshire to discuss their design ideas and must-haves for their new plywood kitchen cleverly built by Cal.
A design consultation is an important stage in any kitchen renovation. It can help you choose the right features and elements for your project, making the process easier and more efficient. Though we do offer virtual consultations, the couple wanted to see their colour choice up close and personal at scale, plus meet the faces behind Gemini Worktops.
As their kitchen worktops were the only part of the renovation project that Cal and Claire are not installing themselves it was important to them to still be as involved as possible in the design process and learn as much as possible from our experienced experts along the way. The couple also wanted to discuss all the innovative design options and design features that we at Gemini offer and how they could incorporate into their new kitchen.


Claire and Cal wanted a high-quality, durable, timeless and beautiful surface to complete the functionality of their kitchen – making Quartz the perfect choice. They had the option of 20mm or 30mm worktop thickness and went for the thicker depth, complimented with a double-bevelled edge profile – perfect for a classic premium finish.
After being torn at sample stage, the accidental renovators decided to eliminate marble surfaces and finally decided on the colour choice Timberwolf from our Minerox Quartz Granite Collection. A smooth blend of beiges, fawns and creams, mixed together in a consistent yet natural pattern, Minerox Quartz Timberwolf is the perfect choice for creating the timeless, natural aesthetic they want to achieve.
They brought a sketch of their kitchen design to the design consultation with the rough measurements and layout for their kitchen. Some key factors to consider when choosing a worktop are its surface area, shape, height, size and any extras like sinks and accessories.
Within their design plan, they had areas like the chimney nook with lots of unused space which they weren't sure how to utilise. Cal and Claire were keen to take advantage of the whole kitchen space, and this is when we discussed adding full internal cladding to the chimney breast behind the hob and adding a raised ledge.
This would add a true focal point feature within the kitchen and brings additional storage space to display their kitchen accessories or a place to put pots and pans when cooking. This design idea was something the pair were keen to include within their space and wanted to create something similar for the Edinburgh press cabinet in the corner.
Adding interior quartz shelves within the cabinet will create continuity in the space creating a sleek aesthetic. The open shelves in the cupboard will be great for adding functionality as well as extra storage space. Incorporating these into the kitchen design utilises the whole space and is a creative way of adding subtle yet stand-out features.

With the worktop decisions made it was time to consider the final touches and any accessories they wanted for their final kitchen design. The chosen kitchen sinks were from the AXIX range, the 450U QG and 210U QG with sink grooves.
Utilising space was at the forefront of this design it was important that all space was used. Instead of a windowsill, the pair opted for an area behind the sink that could be used for a herb garden, this not only utilises the space but takes advantage of the natural light that comes through the kitchen window as well as adding a natural touch to the space.
Once we had their sketch and discussed their design ideas and features, we created a 3D visual of their new kitchen, this was a great way for Cal and Claire to see the result and got to see how their vision came to life. Together we have worked on some innovative and stunning quartz design plans so the couple could finally have their dream kitchen.

With material, colour and design choices Claire and Cal left our York showroom excited to see their vision brought to life and after 4 years of renovations finally have their dream kitchen.
The next stage in the Accidental Renovator’s Gemini journey was their template appointment. All our templates are completed by our dedicated experts using the most up-to-date laser technology and appointments usually take between 1 and 3 hours. Like all template appointments we asked both Claire and Cal to be present on site to finalise all the designs and sign off, this gave them a final opportunity to add a few extra special design details to their design.
After four years of continuous and enormous renovations we at Gemini Wortkops were determined to complete their kitchen in the early new year to ensure they’re not without worktops for too much longer. Their template appointment fell over the Christmas period however we still managed get their worktops into production and meet our usual 7-10 day lead time, ready for installation the first week of the New Year!
Stay tuned across our social channels and kitchen stories blog to see how BBC’s Accidental Renovators Claire and Cal’s installation went – we can’t wait to show you the completed kitchen look!
Interested in one of our quartz worktops for your kitchen? Get in touch for a free, no obligation quote today.